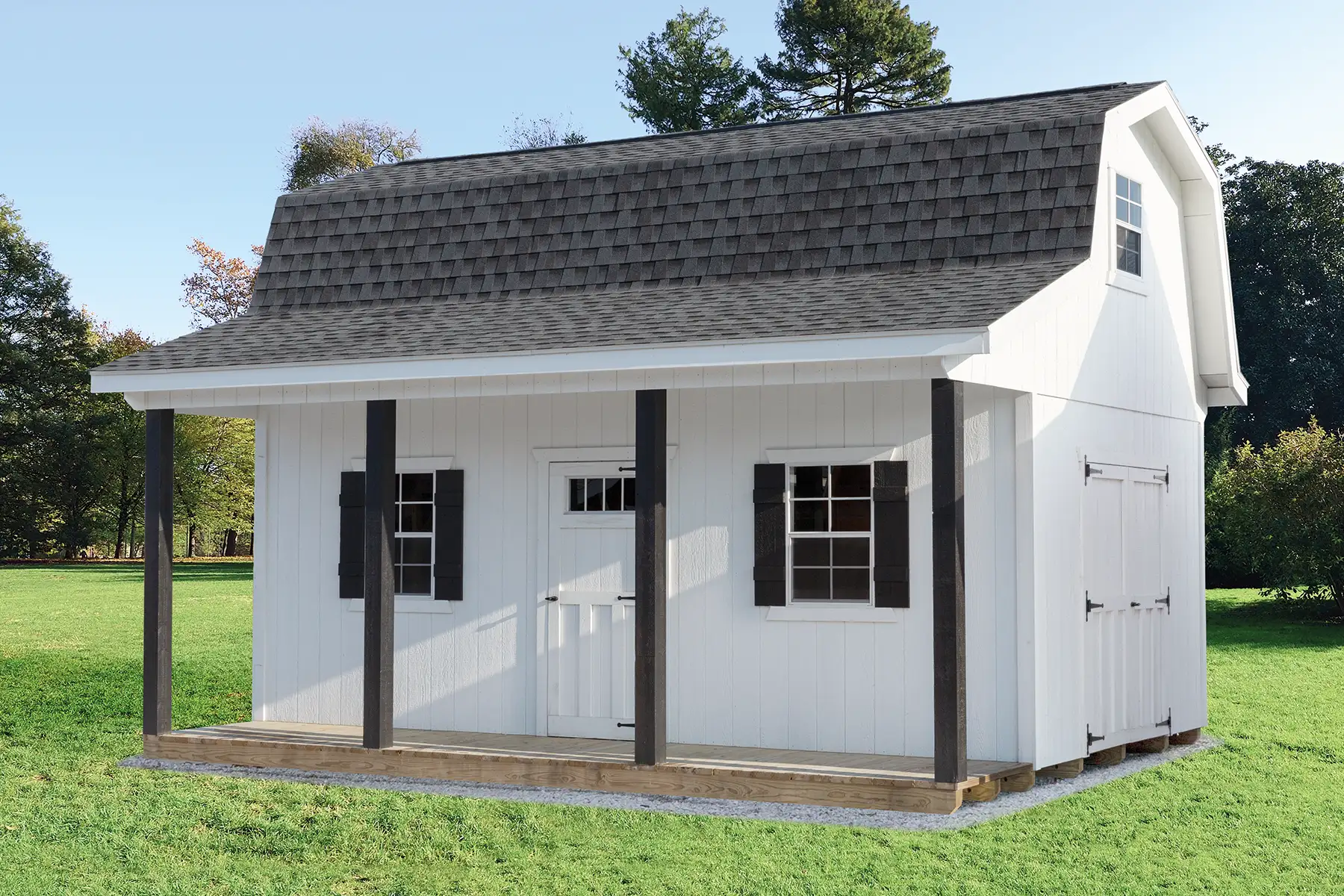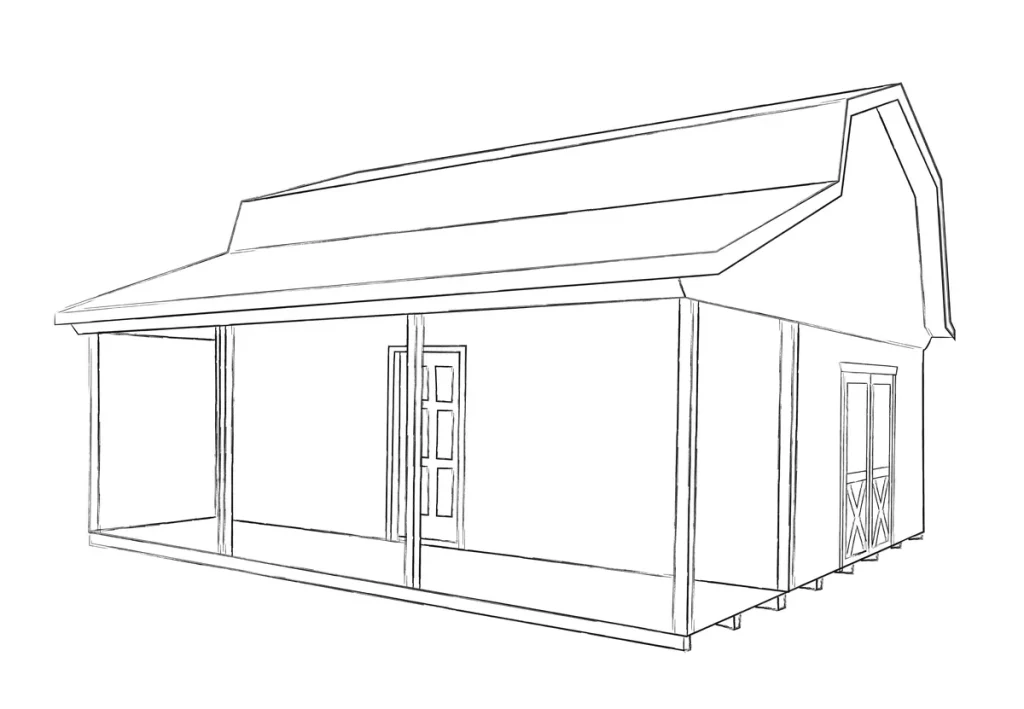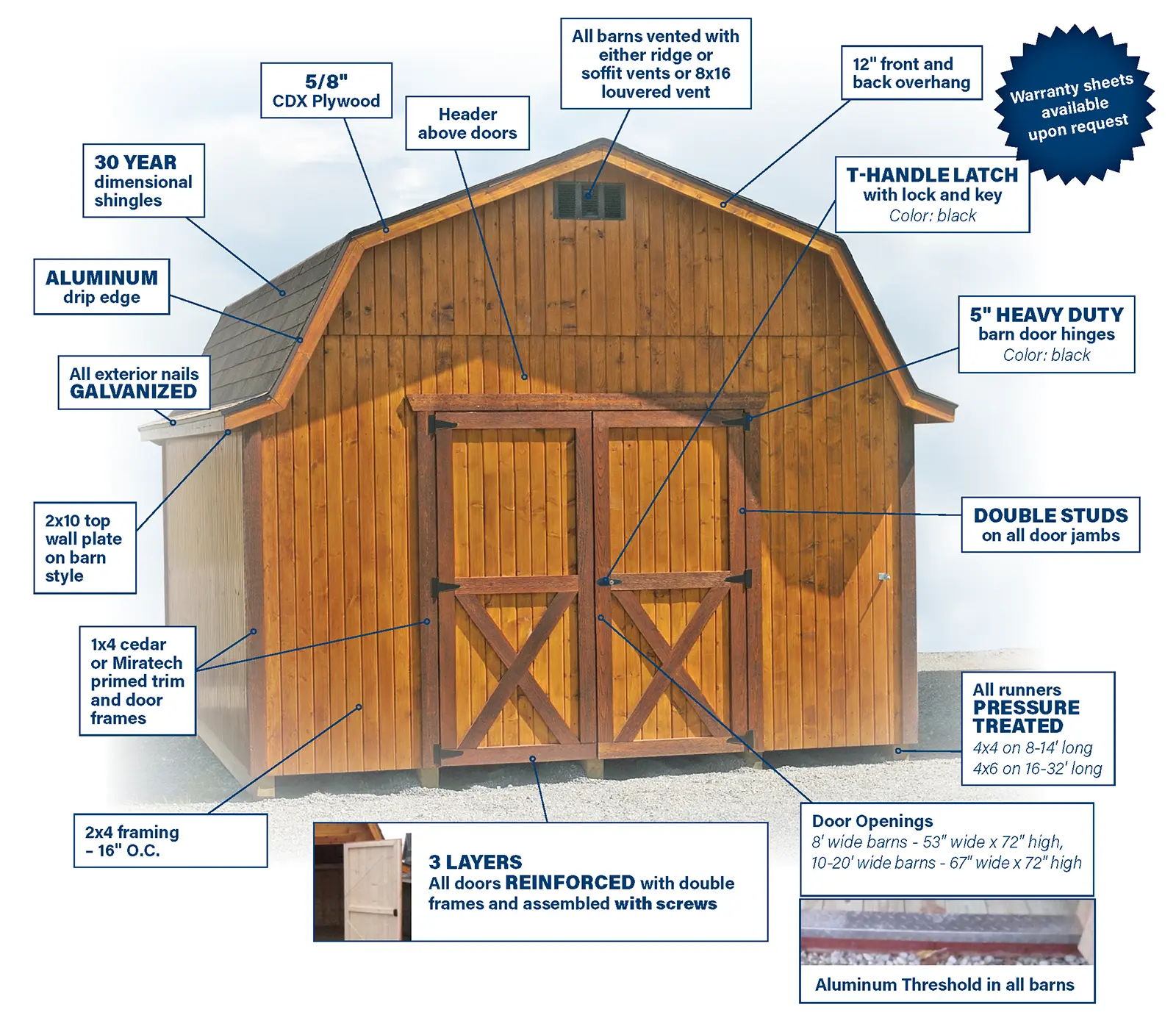Menu
Cart
Item added
Item updated
Item removed
No more products on stock
You entered wrong value.
Cart
Item added
Item updated
Item removed
No more products on stock
You entered wrong value.
No products in the cart.
Menu
Cart
Item added
Item updated
Item removed
No more products on stock
You entered wrong value.
No products in the cart.





